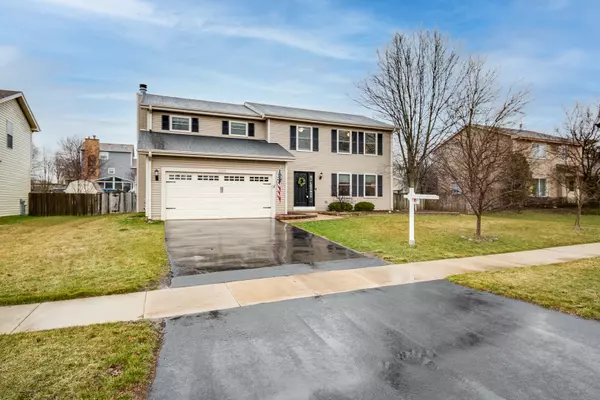For more information regarding the value of a property, please contact us for a free consultation.
Key Details
Sold Price $402,000
Property Type Single Family Home
Sub Type Detached Single
Listing Status Sold
Purchase Type For Sale
Square Footage 2,205 sqft
Price per Sqft $182
Subdivision Fair Oaks
MLS Listing ID 11031859
Sold Date 05/28/21
Bedrooms 4
Full Baths 2
Half Baths 2
Year Built 1987
Annual Tax Amount $9,188
Tax Year 2019
Lot Size 9,147 Sqft
Lot Dimensions 75 X 120
Property Description
Filled with Character, Charm, and Updates, this home will check your home searching boxes. From the moment you enter through the newer front door, you'll appreciate the nice upgrades. Canned Lighting highlights the Living Room with Hardwood Flooring. The expanded remodeled Kitchen with Abundant Maple soft close Cabinetry including large drawers & Crown Molding, under cabinet lighting, and Double Oven plus other Stainless Appliances opens to 2 Dining Spaces truly makes it a pleasure to prepare and serve meals. The Family Room with Cozy Fireplace and more canned lighting leads sliding doors to the Concrete Patio to enjoy the Large Fenced Yard. More Updates are found in the 1st Floor Powder Room. Hardwood Floors throughout the Main Floor. 4 Generously sized bedrooms are on the 2nd floor including a surprisingly Large Master Suite with vaulted ceiling with a Walk-in Closet and Full Bath. Convenient 2nd Floor Laundry with Newer Washer/Dryer (2020) and Jack-N-Jill Type Hall Bath set up to the Hall and larger secondary bedroom. You'll love the wonderful finished basement which is ready for relaxing or playing, plus a 2nd Half Bath in the lower level. Great Storage room with mechanicals including a tankless hot water heater. Lovely Light Fixtures throughout. New sump pump and ejector pump (2018, 2020). Marvin Windows (2014). The rear yard shed provides additional extra storage. Such a wonderful neighborhood with plenty of walking areas, parks, and a quiet street. Welcome Home!
Location
State IL
County Du Page
Area Carol Stream
Rooms
Basement Full
Interior
Interior Features Vaulted/Cathedral Ceilings, Hardwood Floors, Second Floor Laundry
Heating Natural Gas, Forced Air
Cooling Central Air
Fireplaces Number 1
Fireplaces Type Gas Log
Equipment Humidifier, CO Detectors, Ceiling Fan(s), Sump Pump, Backup Sump Pump;
Fireplace Y
Appliance Double Oven, Microwave, Dishwasher, Refrigerator, Washer, Dryer, Disposal, Cooktop, Built-In Oven, Range Hood
Exterior
Exterior Feature Patio
Garage Attached
Garage Spaces 2.0
Waterfront false
Roof Type Asphalt
Building
Lot Description Fenced Yard
Sewer Public Sewer
Water Public
New Construction false
Schools
Elementary Schools Evergreen Elementary School
Middle Schools Benjamin Middle School
High Schools Community High School
School District 25 , 25, 94
Others
HOA Fee Include None
Ownership Fee Simple
Special Listing Condition None
Read Less Info
Want to know what your home might be worth? Contact us for a FREE valuation!

Our team is ready to help you sell your home for the highest possible price ASAP

© 2024 Listings courtesy of MRED as distributed by MLS GRID. All Rights Reserved.
Bought with Jessica McCollum • eXp Realty LLC
GET MORE INFORMATION





