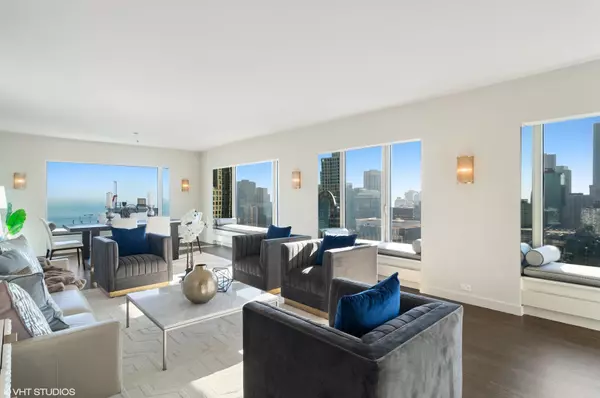For more information regarding the value of a property, please contact us for a free consultation.
Key Details
Sold Price $1,375,000
Property Type Condo
Sub Type Condo,High Rise (7+ Stories)
Listing Status Sold
Purchase Type For Sale
Square Footage 2,602 sqft
Price per Sqft $528
Subdivision Olympia Centre
MLS Listing ID 11243139
Sold Date 12/27/21
Bedrooms 3
Full Baths 2
Half Baths 1
HOA Fees $1,783/mo
Year Built 1983
Annual Tax Amount $21,693
Tax Year 2019
Lot Dimensions COMMON
Property Description
** COMPLETE GUT REHAB!! ** Custom Combo unit published in CS Modern Interiors! PRIME southeast CORNER with walls of windows overlooking LAKE & SKYLINE FROM EVERY WINDOW! Re-designed smart floorplan with luxury features throughout: WATERWORKS bath accessories, ANNE SACKS tile, Auto-shades, HARDWOOD FLOORS THROUGHOUT, custom millwork, LUTRON lighting, CIRCA fixtures, CALIF CLOSETS in every closet, HOLLY HUNT / STARK fabrics. Kitchen with custom cabinetry, Wolf/Subzero, Calcutta quartz counters, wine fridge, adjoining breakfast room with built-in seating! TWO GRAND ENTERTAINMENT ZONES- separate formal LIVING ROOM and additional FAMILY ROOM each accommodates large seating groups! 3rd bedroom opened to family room as an office and can be re-enclosed. Serene primary suite with lake views, sitting area, 3 WALK IN CLOSETS! Soothing marble primary bath with mother of pearl inlays, double vanity sinks, massive walk-in shower with rain shower head. All of this in one of the top buildings in Chicago -Olympia Centre steps to the lakefront and Magnificent Mile! HOMES OF THIS CALIBER RARLEY HIT THE MARKET.
Location
State IL
County Cook
Area Chi - Near North Side
Rooms
Basement None
Interior
Interior Features Hardwood Floors, Laundry Hook-Up in Unit, Storage, Built-in Features, Walk-In Closet(s)
Heating Electric, Baseboard, Indv Controls, Zoned
Cooling Central Air, Zoned
Fireplace N
Appliance Double Oven, Microwave, Dishwasher, High End Refrigerator, Washer, Dryer, Disposal, Built-In Oven, Range Hood
Laundry In Unit
Exterior
Exterior Feature Roof Deck, Storms/Screens, End Unit, Cable Access
Parking Features Attached
Garage Spaces 2.0
Amenities Available Bike Room/Bike Trails, Door Person, Elevator(s), Exercise Room, Storage, Health Club, On Site Manager/Engineer, Party Room, Sundeck, Indoor Pool, Receiving Room, Sauna, Security Door Lock(s), Service Elevator(s), Valet/Cleaner, Spa/Hot Tub
Building
Lot Description Landscaped, Water View
Story 63
Sewer Public Sewer
Water Lake Michigan, Public
New Construction false
Schools
School District 299 , 299, 299
Others
HOA Fee Include Air Conditioning,Water,Insurance,Doorman,TV/Cable,Exercise Facilities,Pool,Exterior Maintenance,Lawn Care,Scavenger
Ownership Condo
Special Listing Condition List Broker Must Accompany
Pets Allowed Cats OK, Dogs OK, Number Limit, Size Limit
Read Less Info
Want to know what your home might be worth? Contact us for a FREE valuation!

Our team is ready to help you sell your home for the highest possible price ASAP

© 2024 Listings courtesy of MRED as distributed by MLS GRID. All Rights Reserved.
Bought with Tim Stassi • Dwell One Realty
GET MORE INFORMATION





