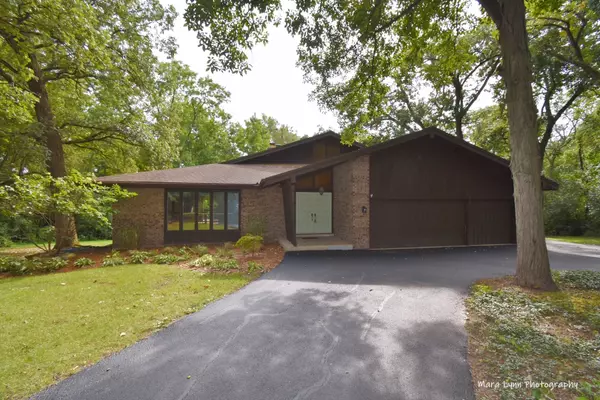For more information regarding the value of a property, please contact us for a free consultation.
Key Details
Sold Price $475,000
Property Type Single Family Home
Sub Type Detached Single
Listing Status Sold
Purchase Type For Sale
Square Footage 3,319 sqft
Price per Sqft $143
Subdivision Ferson Creek Woods
MLS Listing ID 11631075
Sold Date 10/27/22
Style Quad Level
Bedrooms 6
Full Baths 4
Half Baths 1
Year Built 1978
Annual Tax Amount $10,483
Tax Year 2021
Lot Size 1.330 Acres
Lot Dimensions 112 X 174 X 400 X 45 X 316
Property Sub-Type Detached Single
Property Description
Possibly the prettiest lot in rural St. Charles. Lovely family home at the end of a quiet cul-de-sac. This is the perfect in-law or multi-generational home. Three living spaces under one roof! The main living area features a large open area with separate living room and family room. Formal dining room and breakfast room. All in an open setting. Family room has a 2 story soaring brick fireplace, and it walks out on a large deck that overlooks the beautiful back yard. Three bedrooms and 2.1 baths complete the main living area. All bedrooms open to a private balcony. Just a few steps down from the breakfast area is the second living area with an additional BR, living room,kitchen, full bath and laundry. A few more steps below is a second laundry area and the third living area that features total privacy and a generous LR w/fireplace, full kitchen, bath and 2 bedrooms. The mid level walks out a large, elevated patio w/tiered planters. The lower level walks out onto a lovely protected patio. Over-sized 3 garage has an additional space next to the garage. This home features total privacy and has a beautiful, extra large 1.33 acre professionally landscaped and heavily wooded lot. This is a one-of-a-kind home in the perfect location. Pella double-glazed windows throughout. St. Charles schools too!! Property to be sold "as-is", seller is out of state.
Location
State IL
County Kane
Area Campton Hills / St. Charles
Rooms
Basement Full
Interior
Interior Features Vaulted/Cathedral Ceilings, Wood Laminate Floors, First Floor Bedroom, In-Law Arrangement, First Floor Laundry, First Floor Full Bath, Walk-In Closet(s), Open Floorplan
Heating Natural Gas, Forced Air
Cooling Central Air
Fireplaces Number 2
Fireplaces Type Wood Burning, Gas Starter
Equipment Water-Softener Owned, Electronic Air Filters
Fireplace Y
Appliance Microwave, Dishwasher, Refrigerator, Washer, Dryer, Disposal, Trash Compactor, Cooktop, Built-In Oven, Water Softener Owned, Electric Cooktop, Electric Oven
Laundry Multiple Locations
Exterior
Exterior Feature Balcony, Deck, Patio, Storms/Screens
Parking Features Attached
Garage Spaces 3.0
Roof Type Asphalt
Building
Lot Description Cul-De-Sac, Landscaped, Wooded
Sewer Septic-Private
Water Private Well
New Construction false
Schools
Elementary Schools Ferson Creek Elementary School
Middle Schools Thompson Middle School
High Schools St Charles North High School
School District 303 , 303, 303
Others
HOA Fee Include None
Ownership Fee Simple
Special Listing Condition Exclusions-Call List Office
Read Less Info
Want to know what your home might be worth? Contact us for a FREE valuation!

Our team is ready to help you sell your home for the highest possible price ASAP

© 2025 Listings courtesy of MRED as distributed by MLS GRID. All Rights Reserved.
Bought with Kariann Ellis • L.W. Reedy Real Estate




