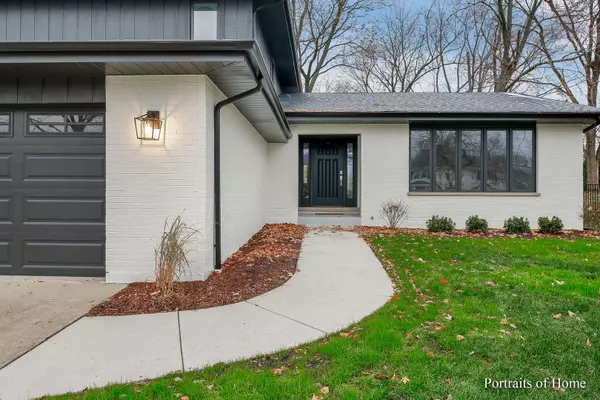For more information regarding the value of a property, please contact us for a free consultation.
Key Details
Sold Price $690,000
Property Type Single Family Home
Sub Type Detached Single
Listing Status Sold
Purchase Type For Sale
Square Footage 2,426 sqft
Price per Sqft $284
MLS Listing ID 11676189
Sold Date 01/11/23
Bedrooms 3
Full Baths 3
Year Built 1981
Annual Tax Amount $13,093
Tax Year 2021
Lot Size 8,860 Sqft
Lot Dimensions 66X127X64.7X127.7
Property Description
Why build new?? Everything is already done right here! Brand new from the walls in.... Gorgeous hardwood floors, absolutely stunning kitchen with the finest finishes... If you want to host holiday gatherings this year, there is still time! The massive kitchen island is not only highly functional for entertaining and everyday living, it is the statement piece of the kitchen! Every detail has been considered... Beautiful and easy care quartz countertops, all stainless appliances and range hood, easy access inset microwave. Cozy up by the fireplace at night, or keep a close eye on the 'littles' in the adjacent family room. If teens want their own space, there is an additional family/rec room finished downstairs! This home has been completely rehabbed with YOUR family in mind. The work done in this home is with the team's mindset of, 'If I were moving my family into this home, this is what I would do.' A hidden detail is the conduit that is already run for an electrical vehicle if needed. All you need to do is run the wire! Walk to Newton Park just around the bend. If you have little ones, the highly rated Ben Franklin Elementary School is right down the street. If you have been sitting on the sidelines, just waiting for the 'right one', well played! Your wait is over!
Location
State IL
County Du Page
Area Glen Ellyn
Rooms
Basement Partial
Interior
Interior Features Hardwood Floors, First Floor Full Bath, Open Floorplan
Heating Natural Gas, Forced Air
Cooling Central Air
Fireplaces Number 1
Equipment Humidifier, Fire Sprinklers
Fireplace Y
Appliance Range, Microwave, Dishwasher, Refrigerator, Washer, Dryer, Disposal, Stainless Steel Appliance(s), Range Hood
Exterior
Parking Features Attached
Garage Spaces 2.0
Community Features Curbs, Sidewalks, Street Lights, Street Paved
Roof Type Asphalt
Building
Sewer Public Sewer
Water Lake Michigan
New Construction false
Schools
Elementary Schools Ben Franklin Elementary School
Middle Schools Hadley Junior High School
High Schools Glenbard West High School
School District 41 , 41, 87
Others
HOA Fee Include None
Ownership Fee Simple
Special Listing Condition None
Read Less Info
Want to know what your home might be worth? Contact us for a FREE valuation!

Our team is ready to help you sell your home for the highest possible price ASAP

© 2025 Listings courtesy of MRED as distributed by MLS GRID. All Rights Reserved.
Bought with Janet Roderick • @properties Christie's International Real Estate




