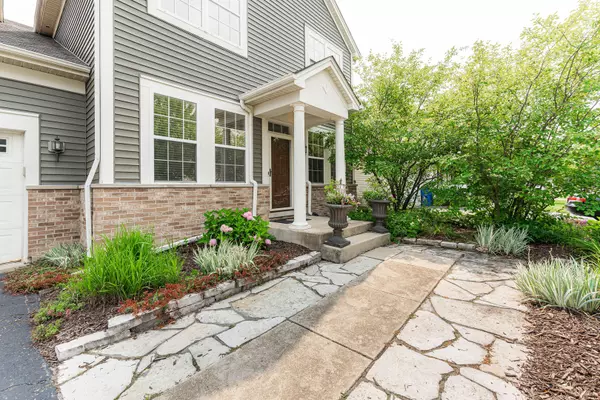For more information regarding the value of a property, please contact us for a free consultation.
Key Details
Sold Price $520,000
Property Type Single Family Home
Sub Type Detached Single
Listing Status Sold
Purchase Type For Sale
Square Footage 2,401 sqft
Price per Sqft $216
Subdivision Harvest Hills
MLS Listing ID 11839981
Sold Date 09/29/23
Style Traditional
Bedrooms 5
Full Baths 2
Half Baths 1
HOA Fees $28/ann
Year Built 2000
Annual Tax Amount $9,008
Tax Year 2022
Lot Size 7,579 Sqft
Lot Dimensions 130 X 60 X 122 X 60
Property Sub-Type Detached Single
Property Description
Welcome to this charming 5-bedroom, 2.1-bathroom home with a sweet living room and a nice foyer. The main level features a half bath, an elegant dining room, and a modernized kitchen with quartz countertops and all stainless-steel appliances. The kitchen also includes a beautiful island and space for an eating area. Adjacent to the kitchen, there's a cozy family room with a brick fireplace and outdoor access to a brick paver patio. The patio is equipped with a built-in LION grill, firepit, and Chicago brick oven, creating a perfect outdoor retreat. Additionally, the home offers a bright and spacious office, making it ideal for remote work or study. Also, this home boasts a well-appointed laundry room with easy access to the garage. All bedrooms are spacious, and a full bath can be found on the second level. The grand primary bedroom features a lovely walk-in closet and a modernized primary bath exuding pure elegance. The elegant bath showcases double vanity, a stunning tile shower, and an abundance of windows that invite in the warm embrace of natural light. The recently finished basement features a spacious and enchanting bedroom, a beautifully crafted wet bar, and a convenient storage room. The ultimate entertainment centerpiece is the Panasonic projector paired with Klipsch speakers, providing a cinematic experience at home. Experience suburban tranquility, top-rated schools, and proximity to local amenities, all wrapped up in this elegant family home. Perfect for those seeking comfort, space, and the charm of St. Charles living.
Location
State IL
County Kane
Area Campton Hills / St. Charles
Rooms
Basement Full
Interior
Interior Features Bar-Wet, Hardwood Floors, First Floor Laundry, Built-in Features, Drapes/Blinds, Separate Dining Room
Heating Natural Gas
Cooling Central Air
Fireplaces Number 1
Fireplaces Type Wood Burning, Gas Starter
Equipment Humidifier, Water-Softener Owned, TV-Cable, CO Detectors, Ceiling Fan(s), Sump Pump, Backup Sump Pump;, Water Heater-Gas
Fireplace Y
Appliance Range, Microwave, Dishwasher, High End Refrigerator, Washer, Dryer, Disposal, Stainless Steel Appliance(s), Wine Refrigerator, Water Softener Owned, Gas Cooktop
Laundry Gas Dryer Hookup
Exterior
Exterior Feature Brick Paver Patio
Parking Features Attached
Garage Spaces 2.0
Community Features Sidewalks, Street Lights, Street Paved
Roof Type Asphalt
Building
Lot Description Other
Sewer Public Sewer
Water Public
New Construction false
Schools
Elementary Schools Davis Richmond Elementary School
Middle Schools Thompson Middle School
High Schools St Charles East High School
School District 303 , 303, 303
Others
HOA Fee Include Insurance
Ownership Fee Simple w/ HO Assn.
Special Listing Condition None
Read Less Info
Want to know what your home might be worth? Contact us for a FREE valuation!

Our team is ready to help you sell your home for the highest possible price ASAP

© 2025 Listings courtesy of MRED as distributed by MLS GRID. All Rights Reserved.
Bought with Kathleen Foley • @properties Christie's International Real Estate




