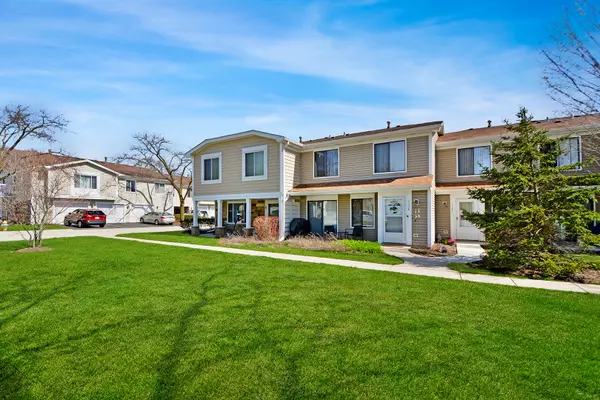For more information regarding the value of a property, please contact us for a free consultation.
Key Details
Sold Price $252,250
Property Type Townhouse
Sub Type Townhouse-2 Story
Listing Status Sold
Purchase Type For Sale
Square Footage 1,025 sqft
Price per Sqft $246
Subdivision New Century Town
MLS Listing ID 12024222
Sold Date 06/17/24
Bedrooms 2
Full Baths 1
Half Baths 1
HOA Fees $256/mo
Year Built 1979
Annual Tax Amount $4,268
Tax Year 2022
Lot Dimensions COMMON
Property Description
Step into the epitome of modern comfort and urban convenience at 1110 Eisenhower Ct! This vibrant 2-story townhome is a sensation, boasting 2 bedrooms, 1.5 baths, and a 1-car attached garage. Prepare to be wowed by the sensational upgrades that redefine comfortable living! The heart of this home is its stunningly remodeled kitchen, featuring brand-new cabinets adorned with luxurious granite countertops and gleaming stainless steel appliances. Entertainment awaits in the spacious living areas, enhanced by fresh wood laminate floors and chic wood stairs that add a touch of sophistication. Plus, with freshly painted walls throughout, the ambiance is nothing short of inviting. Savor the convenience of in-unit laundry and revel in the bonus storage space in the garage, ensuring both practicality and style seamlessly blend together. Prepare to be dazzled by the unbeatable location, just moments away from shopping galore, top-rated schools, and an array of delectable dining options. Need to commute? The Metra station is within easy reach, making city adventures a breeze! For outdoor enthusiasts, paradise awaits just 3 minutes away at the pier, offering picturesque views of Big Bear Lake and a serene walking trail for leisurely strolls. And when it's time to indulge in some retail therapy, Hawthorne Mall beckons with its endless array of shops and entertainment, also just a quick 3-minute jaunt away! Experience the thrill of suburban living combined with the excitement of urban convenience at 1110 Eisenhower Ct. Don't let this opportunity for exhilarating living pass you by!
Location
State IL
County Lake
Area Indian Creek / Vernon Hills
Rooms
Basement None
Interior
Interior Features Wood Laminate Floors, Second Floor Laundry, Laundry Hook-Up in Unit, Walk-In Closet(s), Granite Counters
Heating Natural Gas, Forced Air
Cooling Central Air
Equipment Ceiling Fan(s)
Fireplace N
Appliance Range, Dishwasher, Refrigerator, Washer, Dryer, Disposal
Laundry In Unit
Exterior
Parking Features Attached
Garage Spaces 1.0
Roof Type Asphalt
Building
Lot Description Common Grounds, Landscaped
Story 2
Sewer Public Sewer
Water Public
New Construction false
Schools
Elementary Schools Hawthorn Elementary School (Nor
Middle Schools Hawthorn Elementary School (Nor
High Schools Vernon Hills High School
School District 73 , 73, 128
Others
HOA Fee Include Insurance,Exterior Maintenance,Lawn Care,Scavenger,Snow Removal
Ownership Condo
Special Listing Condition None
Pets Allowed Cats OK, Dogs OK
Read Less Info
Want to know what your home might be worth? Contact us for a FREE valuation!

Our team is ready to help you sell your home for the highest possible price ASAP

© 2025 Listings courtesy of MRED as distributed by MLS GRID. All Rights Reserved.
Bought with Jay Chandran • Jay C Realty, Inc.




