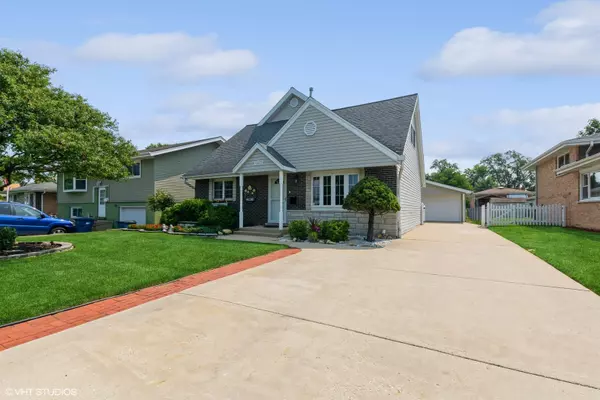For more information regarding the value of a property, please contact us for a free consultation.
Key Details
Sold Price $350,000
Property Type Single Family Home
Sub Type Detached Single
Listing Status Sold
Purchase Type For Sale
Square Footage 2,051 sqft
Price per Sqft $170
MLS Listing ID 12134601
Sold Date 09/20/24
Bedrooms 4
Full Baths 2
Half Baths 1
Year Built 1969
Annual Tax Amount $5,243
Tax Year 2022
Lot Dimensions 50X125
Property Description
Welcome to this beautifully remodeled Cape Cod home, featuring four spacious bedrooms and 2.5 bathrooms. This charming residence has undergone an extensive transformation, including a significant addition on the lower level and an expansive primary suite on the second level. When you walk through the front door you are greeted with so much natural light beaming through this inviting layout. The owners are currently using the front room as a formal dining area, it would also be a perfect second living room! The main level features the original master bedroom with an ensuite full bath with walk in shower. The home will have a BRAND NEW ARCHITECTURAL ROOF prior to closing, and also has energy efficient solar panels that are discreetly placed behind the house, ensuring they remain unseen from the street. Each floor has its own separate heating and cooling units for optimal comfort and energy efficiency. The massive living room addition at the back of the home features an indoor/outdoor fireplace and elegant French doors that open to a breathtaking backyard oasis. The home showcases hardwood floors throughout, adding a touch of warmth and elegance. The breathtaking kitchen is a chef's dream, featuring custom cabinets, stainless steel appliances, and stunning black granite countertops. Upstairs you will be amazed by the NEW PRIMARY SUITE. It is truly a sanctuary, boasting two HUGE WALK-IN CLOSETS and a gorgeous FULL BATHROOM complete with a double vanity, separate shower, and a luxurious whirlpool tub. The bathroom is located in a hallway leading to the primary and has pocket doors at both ends, allowing for private or shared access. Meticulously maintained and radiating with owner's pride, this home is a must-see!!
Location
State IL
County Cook
Area Crestwood
Rooms
Basement None
Interior
Interior Features Bar-Wet, Hardwood Floors, First Floor Bedroom, In-Law Arrangement, First Floor Laundry, First Floor Full Bath
Heating Forced Air
Cooling Central Air
Fireplaces Number 1
Fireplaces Type More than one
Equipment Humidifier, Sump Pump, Generator, Multiple Water Heaters
Fireplace Y
Appliance Range, Microwave, Dishwasher, Refrigerator, Washer, Dryer, Stainless Steel Appliance(s)
Laundry Gas Dryer Hookup, Laundry Chute, Sink
Exterior
Parking Features Detached
Garage Spaces 2.5
Community Features Park, Pool, Curbs, Sidewalks, Street Lights, Street Paved
Building
Sewer Public Sewer
Water Lake Michigan, Public
New Construction false
Schools
School District 130 , 130, 128
Others
HOA Fee Include None
Ownership Fee Simple
Special Listing Condition None
Read Less Info
Want to know what your home might be worth? Contact us for a FREE valuation!

Our team is ready to help you sell your home for the highest possible price ASAP

© 2024 Listings courtesy of MRED as distributed by MLS GRID. All Rights Reserved.
Bought with Jorge Caal • Direct Realty, LLC
GET MORE INFORMATION





