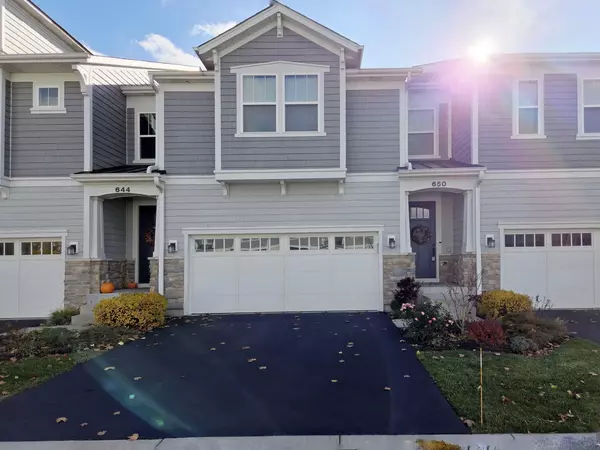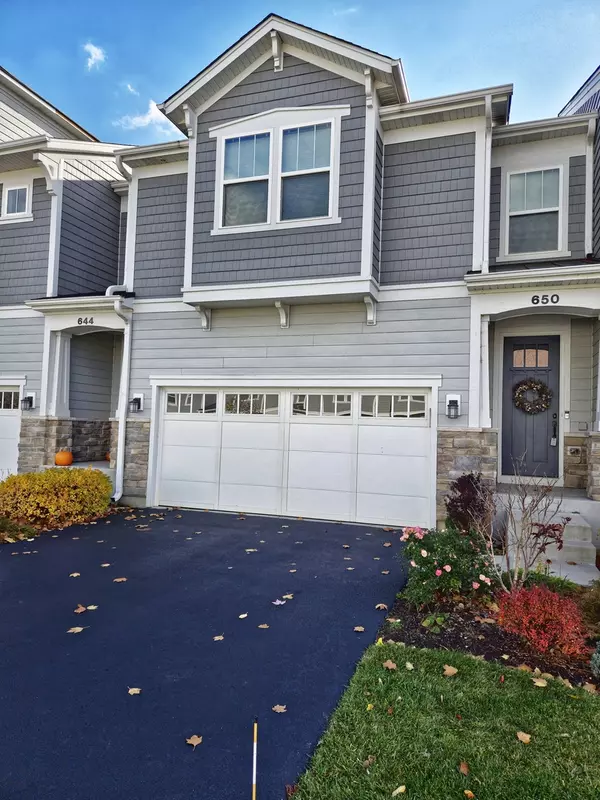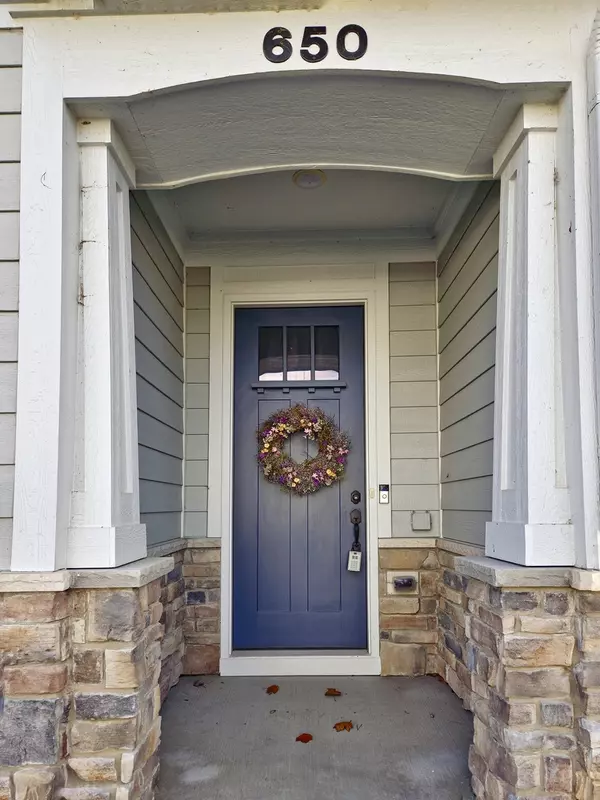For more information regarding the value of a property, please contact us for a free consultation.
Key Details
Sold Price $475,000
Property Type Townhouse
Sub Type Townhouse-2 Story
Listing Status Sold
Purchase Type For Sale
Square Footage 2,091 sqft
Price per Sqft $227
MLS Listing ID 12214474
Sold Date 01/27/25
Bedrooms 3
Full Baths 2
Half Baths 1
HOA Fees $283/mo
Year Built 2019
Annual Tax Amount $8,971
Tax Year 2023
Lot Dimensions 27X94
Property Sub-Type Townhouse-2 Story
Property Description
Step into this designer two-story townhome, and be welcomed by a warm and inviting foyer that flows seamlessly into the combined living and kitchen space. The open-concept layout creates a spacious and functional area. With a fireplace adding charm to the living space, it's perfect for relaxing or hosting guests. The gourmet kitchen features a large granite island, granite countertops, and stainless steel appliances. Adjacent to the kitchen is a dining area, with direct access to a private deck-a lovely spot for outdoor dining or quiet evenings. Upstairs, all three bedrooms boast spacious walk-in closets, providing ample storage for everyone. The primary suite is a peaceful retreat, offering a walk-in closet located off the bedroom and a private bathroom with double sinks and extra roomy walk-in shower. The secondary bedroom has direct entry to a Jack-and-Jill bathroom which also connects to the hallway, offering convenience and functionality for guests or family members. The second floor also includes a centrally located laundry room for added practicality. A deep pour full basement provides endless possibilities for customization, whether you envision a recreation area, home gym, or additional storage. Perfection is found in the details, such as oak railings along the staircase and luxury finishes throughout, elevate the home's overall design. Located in the desirable Riverbank Crossing community, just minutes from downtown Geneva, this townhome perfectly combines comfort, style, and convenience.
Location
State IL
County Kane
Area Geneva
Rooms
Basement Full
Interior
Interior Features Vaulted/Cathedral Ceilings
Heating Natural Gas
Cooling Central Air
Fireplace N
Appliance Range, Dishwasher, Refrigerator
Exterior
Parking Features Attached
Garage Spaces 2.0
Building
Story 2
Sewer Public Sewer
Water Public
New Construction false
Schools
School District 304 , 304, 304
Others
HOA Fee Include Exterior Maintenance,Lawn Care,Snow Removal
Ownership Fee Simple w/ HO Assn.
Special Listing Condition None
Pets Allowed Neutered and/or Declawed Only
Read Less Info
Want to know what your home might be worth? Contact us for a FREE valuation!

Our team is ready to help you sell your home for the highest possible price ASAP

© 2025 Listings courtesy of MRED as distributed by MLS GRID. All Rights Reserved.
Bought with Carolyn Chesta • Baird & Warner Fox Valley - Geneva




