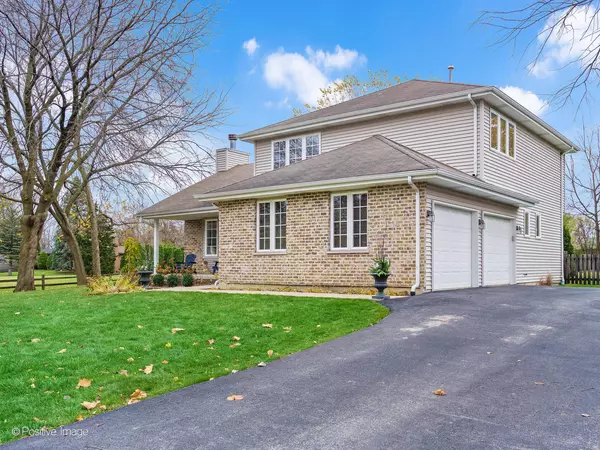For more information regarding the value of a property, please contact us for a free consultation.
Key Details
Sold Price $650,000
Property Type Single Family Home
Sub Type Detached Single
Listing Status Sold
Purchase Type For Sale
Square Footage 1,888 sqft
Price per Sqft $344
MLS Listing ID 12215763
Sold Date 01/30/25
Style Traditional
Bedrooms 3
Full Baths 2
Half Baths 2
Year Built 2001
Annual Tax Amount $12,391
Tax Year 2023
Lot Size 0.395 Acres
Lot Dimensions 110X149
Property Description
Hinsdale Central Gem! Located on a huge 110 x 149 lot with a freshly painted deck for entertaining and enjoying the peaceful neighborhood and outdoors! Current owner has updated and invested in the home: new hardwood flooring on 1st level, new light fixtures and updated kitchen/baths! Cathedral living/family room with wood burning fireplace. Open floor plan and easy rear egress to deck and yard from two locations on south side of the house make for great FLOW. 3 Full Beds/2.2 baths with luxe primary suite; walk in closet and roomy reach in closets. Newly added basement bath, all the baths are updated, white quartz & clean even a pretty powder room. Finished lower level with carpet for play space/recreation area, built in shelving, recessed lighting and separate space for exercise with grey driftwood style sustainable flooring. Mechanical room offers storage; access to sump, battery back (newer), and electrical box. 2 Car Attached garage with front load storage. Easy walk to village of Clarendon Hills (little over a mile) and quick access to 55th Street and area expressways. VISIT US AND SEE!
Location
State IL
County Dupage
Area Clarendon Hills
Rooms
Basement Full
Interior
Interior Features Vaulted/Cathedral Ceilings, Skylight(s)
Heating Natural Gas, Forced Air
Cooling Central Air
Fireplaces Number 1
Fireplaces Type Wood Burning, Gas Starter
Equipment TV-Cable, Sump Pump
Fireplace Y
Appliance Range, Dishwasher, Refrigerator
Exterior
Exterior Feature Deck, Porch, Storms/Screens
Parking Features Attached
Garage Spaces 2.0
Community Features Park, Street Paved
Roof Type Asphalt
Building
Lot Description Fenced Yard, Wooded
Sewer Public Sewer
Water Lake Michigan
New Construction false
Schools
Elementary Schools Maercker Elementary School
Middle Schools Westview Hills Middle School
High Schools Hinsdale Central High School
School District 60 , 60, 86
Others
HOA Fee Include None
Ownership Fee Simple
Special Listing Condition None
Read Less Info
Want to know what your home might be worth? Contact us for a FREE valuation!

Our team is ready to help you sell your home for the highest possible price ASAP

© 2025 Listings courtesy of MRED as distributed by MLS GRID. All Rights Reserved.
Bought with Linda Feinstein • Compass




